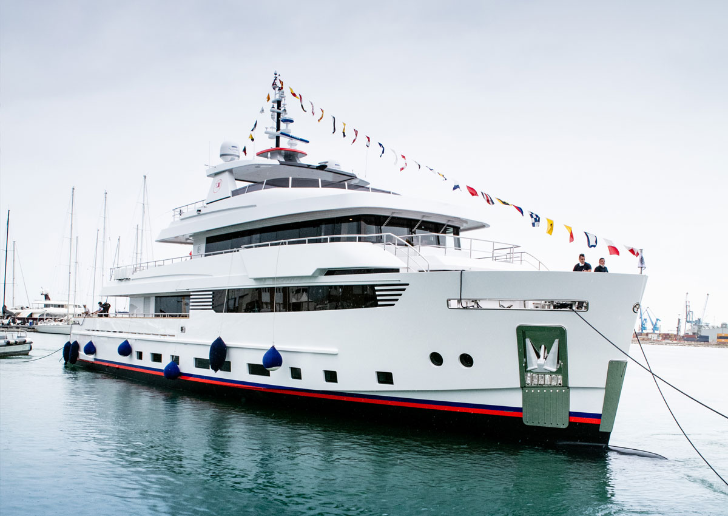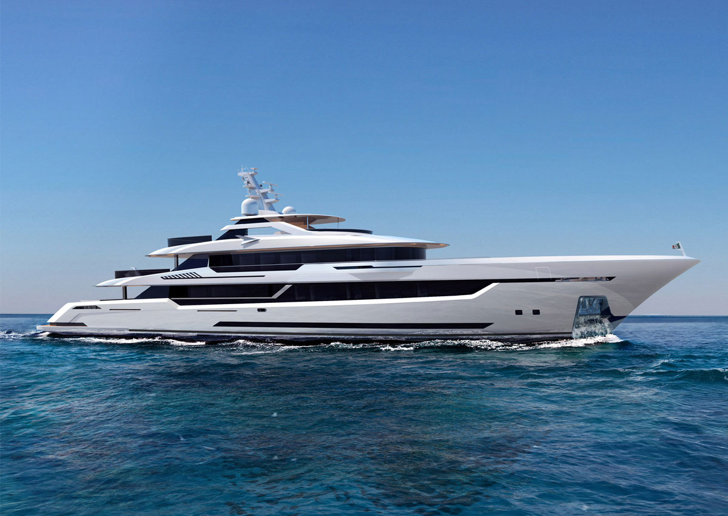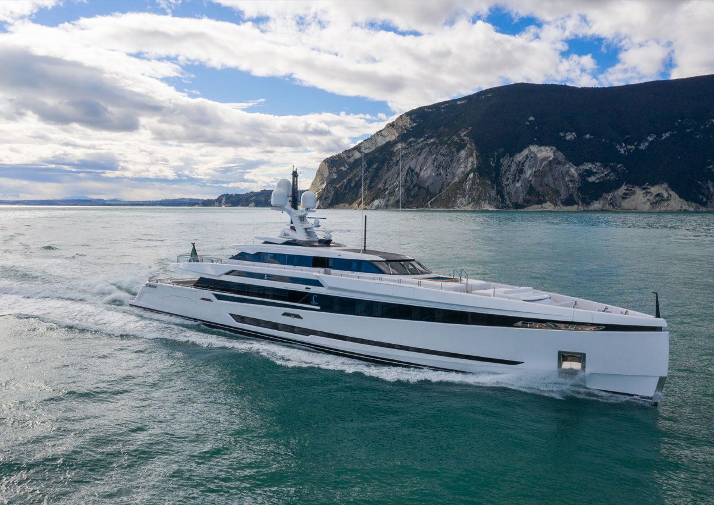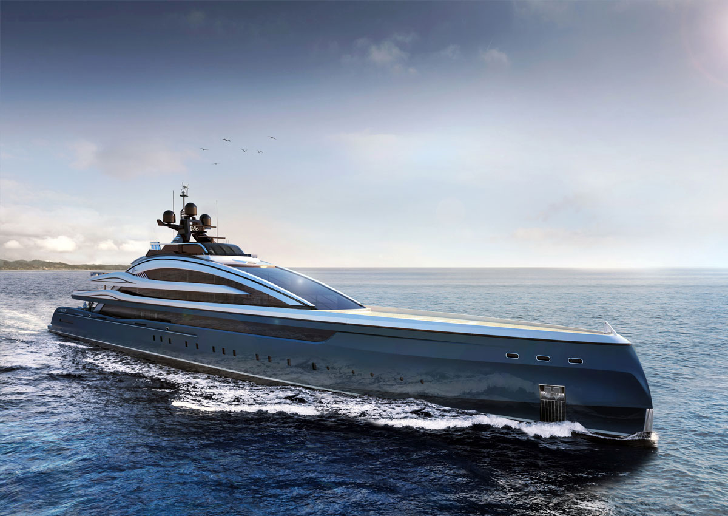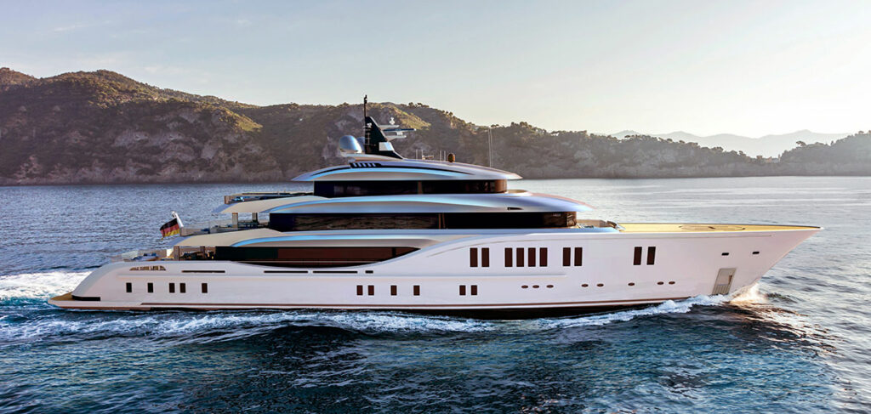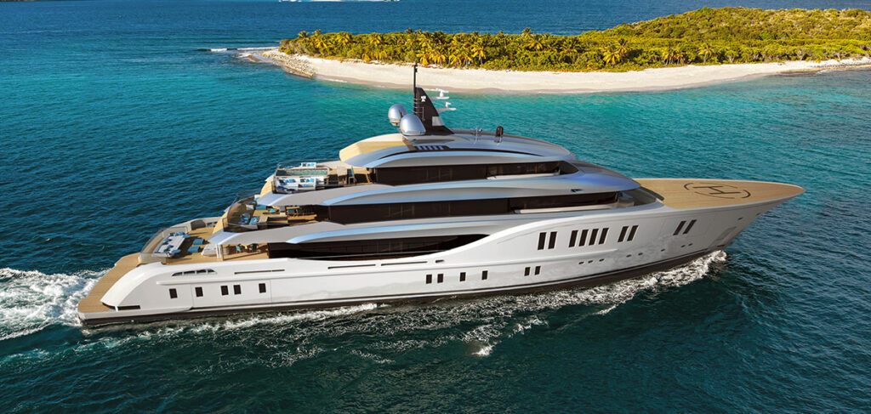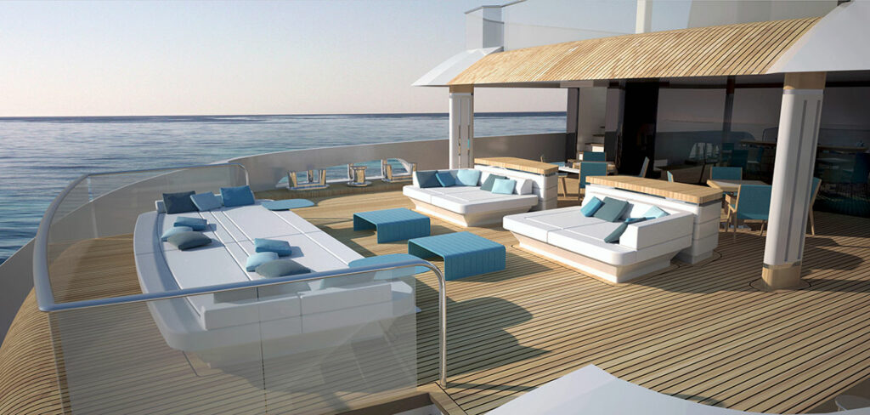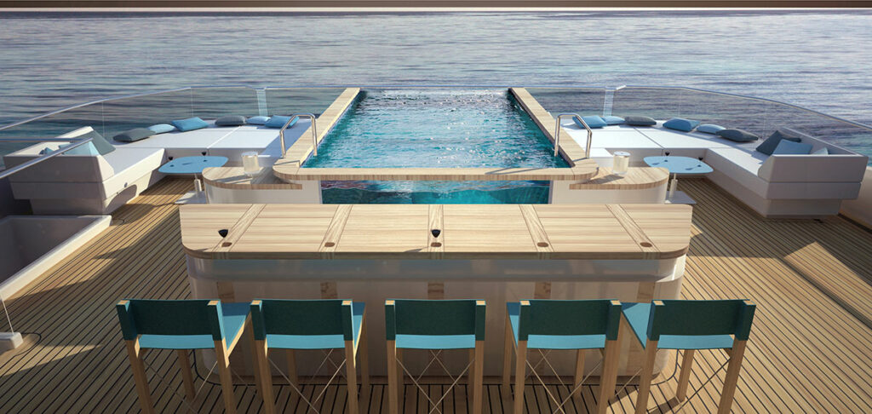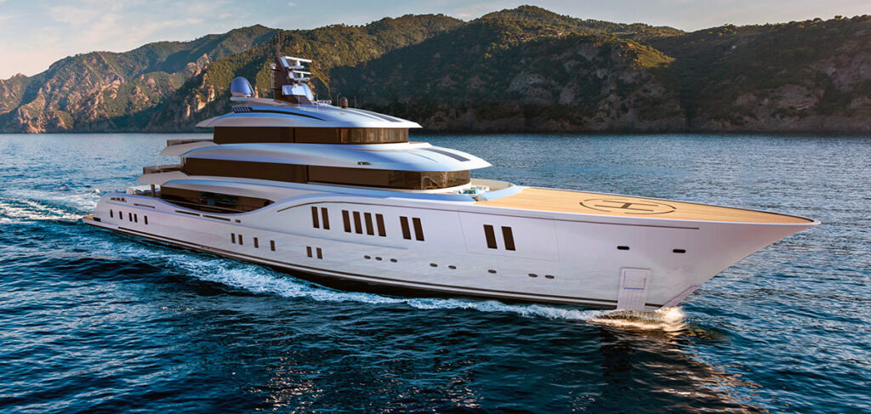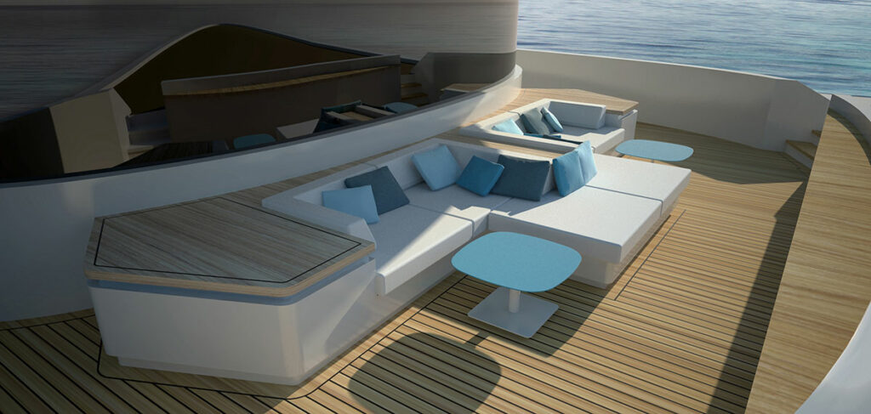WAVE
Concept "Wave" named after the flowing sheer line and cascading teak effect found on the aft of the yacht’s superstructures. Designed around the idea of balanced interior and exterior spaces both expandable with folding and retractable balconies.
The beach club is a total of 133m2 when the side hatch balcony is open and there is an additional 40mt2 of swimming platform where the uninterrupted cascading teak from above masks the door opening. The beach club can be directly accessed through a passage which passes through the engine room to the four lower deck guest cabins and the elevator that connects all decks.
The beach club is a total of 133m2 when the side hatch balcony is open and there is an additional 40mt2 of swimming platform where the uninterrupted cascading teak from above masks the door opening. The beach club can be directly accessed through a passage which passes through the engine room to the four lower deck guest cabins and the elevator that connects all decks.
Project n. / Reference:
WaveShipyard:
T.B.D.Building Material:
Steel/AluminiumDelivery in
Main Dimension and Data:
Lenght [m]:70.66Beam Maximum [m]:12.50
Draught, at full load [m]:3.55
Tank Capacity:
Fuel Oil [l]:20.0000Fresh Water [l]:34.500
Power and Speed:
Main engines: MTU 16V4000M63L 2x2240kW @ 1800 rpmGenerators:
Speed, max [kn]:16.5
Hydro Tec Contribution:
Naval ArchitectureEngineering
Exterior design
